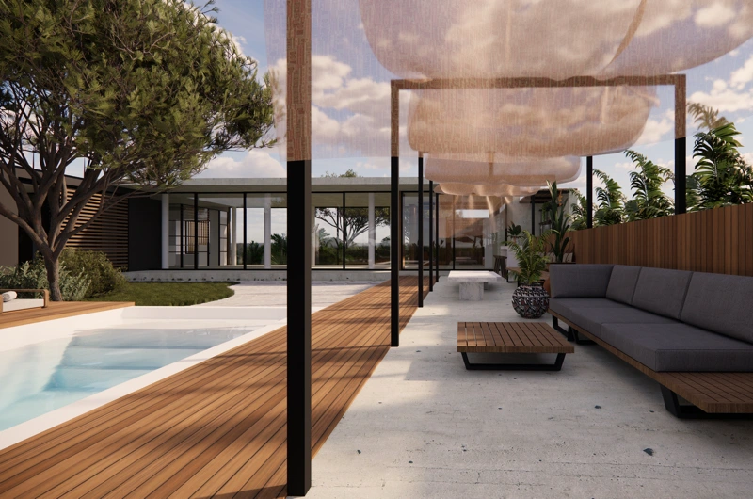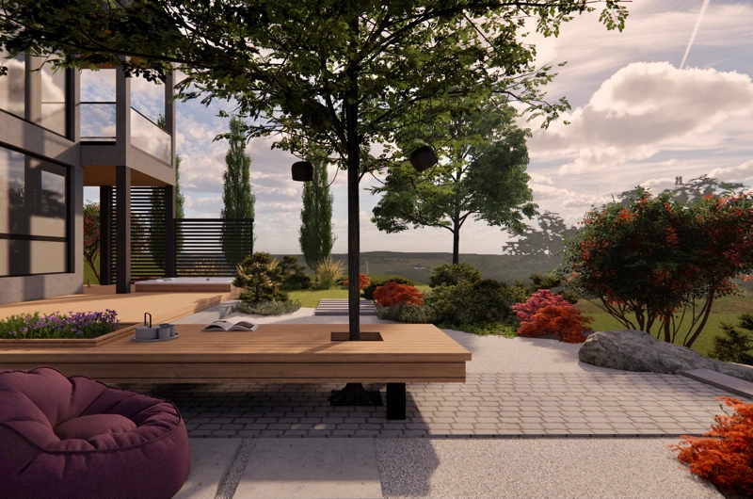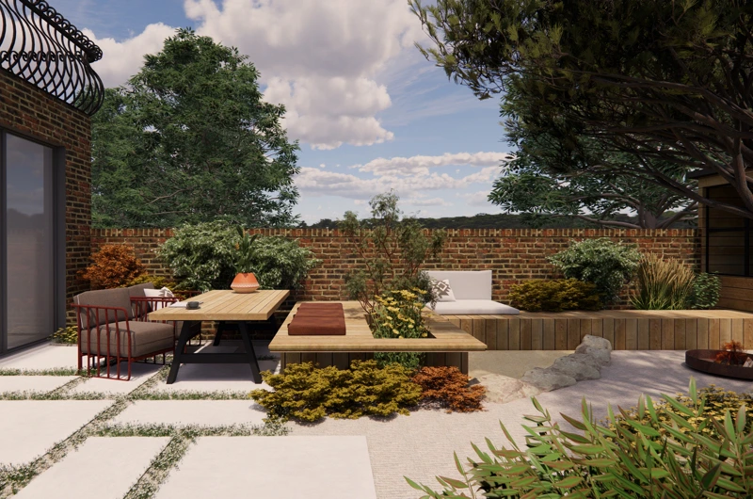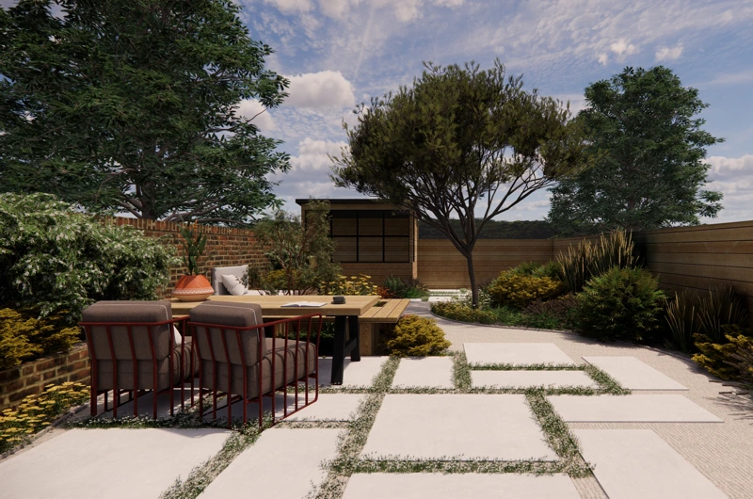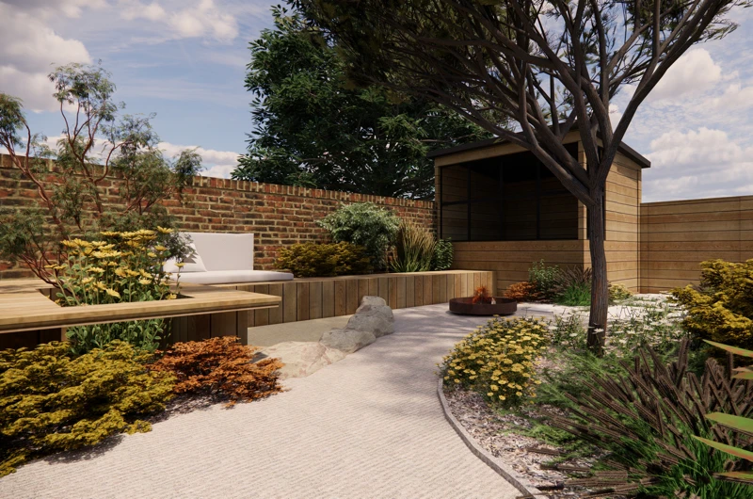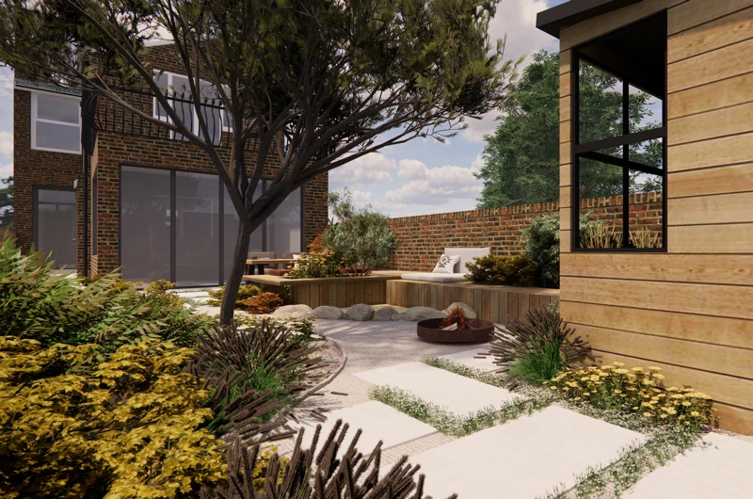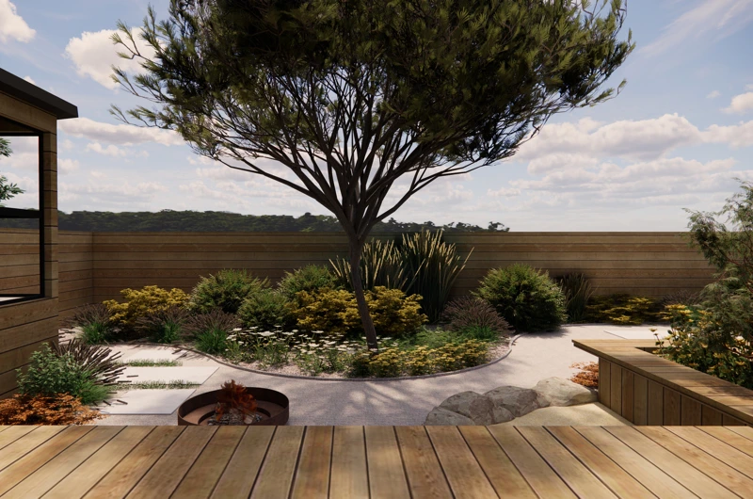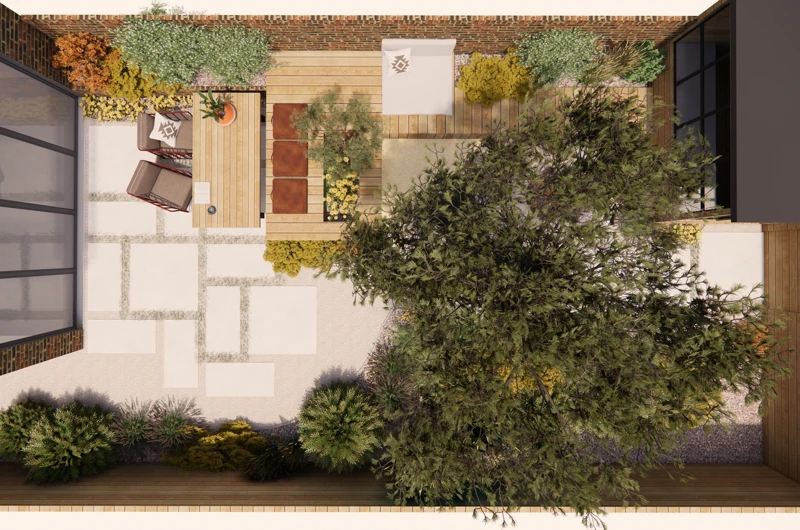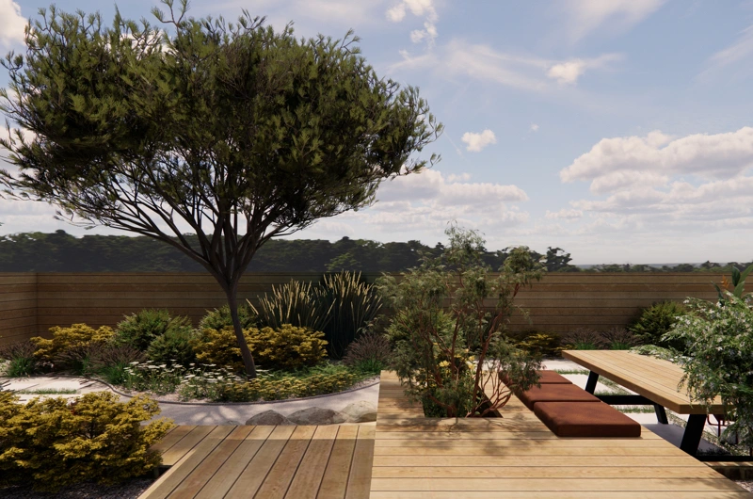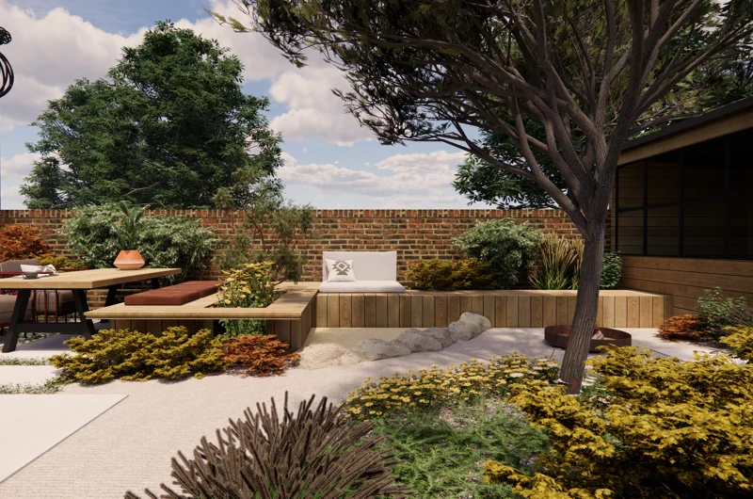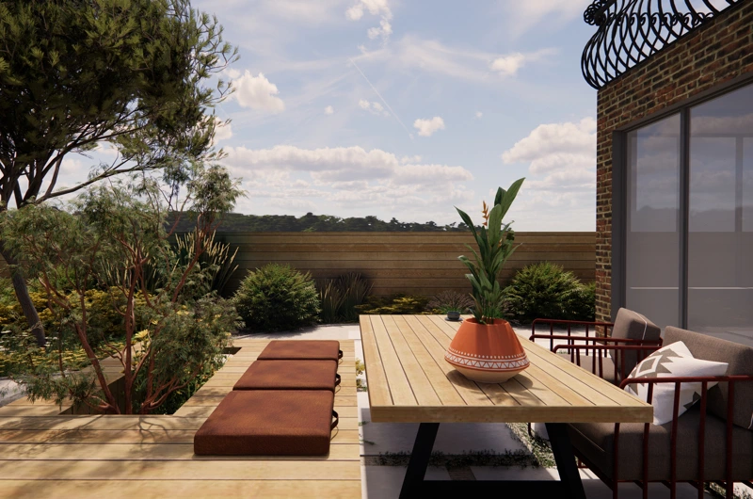60m² City Garden
The revitalized and inviting urban courtyard holds a special place in the hearts of its owners, providing a space where the family can come together and bond.
The garden's design originated from a straightforward concept - its owners envisioned a charming and lush sanctuary, a place to unwind and savor the serenity of nature amidst the urban hustle and bustle. The planning process started by introducing the owners to various plants and flowers that could be used in the garden. Their aspiration was to integrate warm hues and intriguing shapes, creating a visually captivating garden. The objective was to craft diverse ornamental plant zones, each with its unique character, imparting depth and visual interest to the garden.
The solid bench structure forms the core of the garden, seamlessly connecting its functional areas. A small spatial division was introduced between the dining area and the children's sand play area by incorporating a plant-filled basin at the center of the bench. Among the selected garden materials, large concrete tiles stand out, emphasizing seating areas and pathways. The overall aesthetics were softened by ground cover plants gracefully weaving between the tiles.
The small garden is a cherished space for its inhabitants. The delightful greenery extends gracefully into the home through the window views. What makes the garden truly special is its versatility, with the bench offering a comfortable seating spot in every corner. And no matter where you sit, the views are beautiful thanks to the chosen plantings.
-
Design Project
City Garden, Belgium
-
Size of the Design Area
Approx.60m2
-
Special features
A compact and narrow garden, the practicality of a small space, and the presence of unique structures.
-
Designed by
Suvi Tuokko-Harmoinen, 2022

