
Portfolio
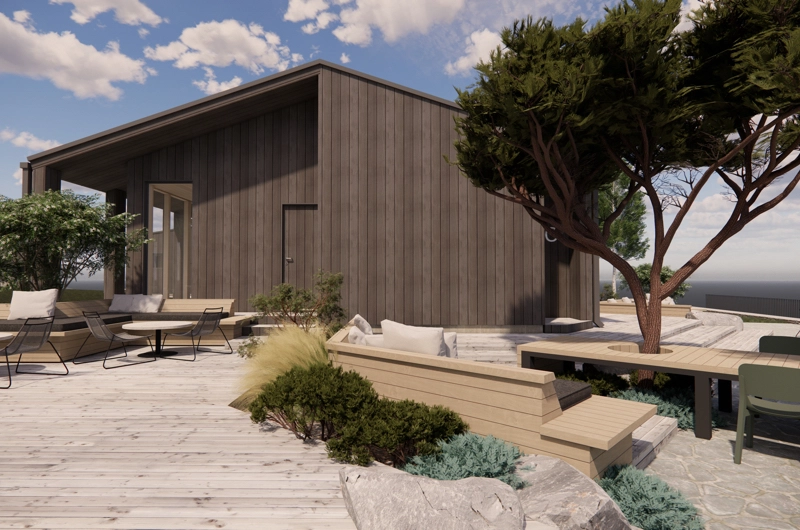
Pellinge Marina - archipelago boutique hotel
Open views of the sea and surrounding nature reveal the unique soul of the place. The resort’s spaces are designed to seamlessly combine luxury and comfort.
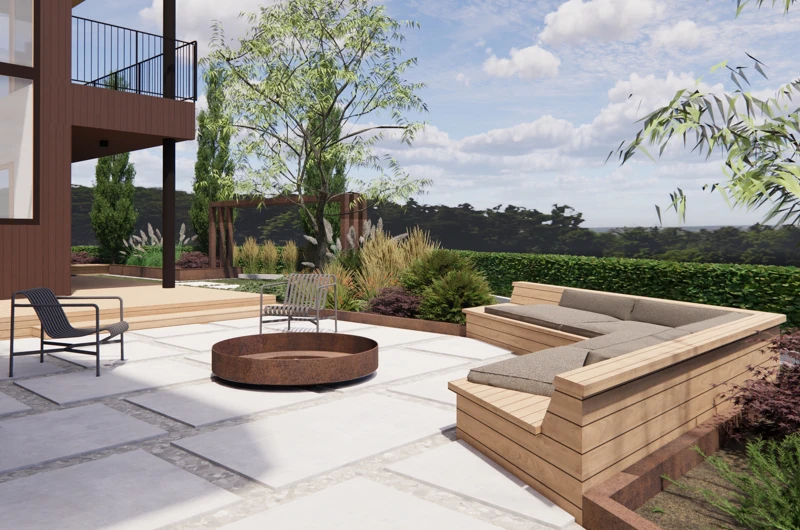
Charm of Corten
The compact yard of the new development was designed to incorporate lush greenery and evoke a modern villa ambiance. Through 3D renderings, the vision for the garden’s style and atmosphere was clearly conveyed even before the formal building permit process commenced.
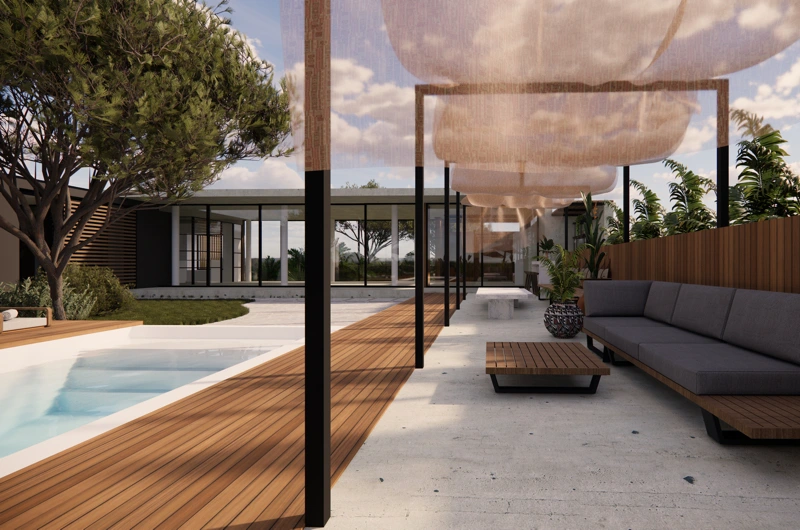
Casa Cara - boutique hotel
In the soft shade of pine trees, you can forget about daily life and enjoy your stay. The garden's details have been carefully designed to provide a soothing and beautiful environment for visitors to savor.
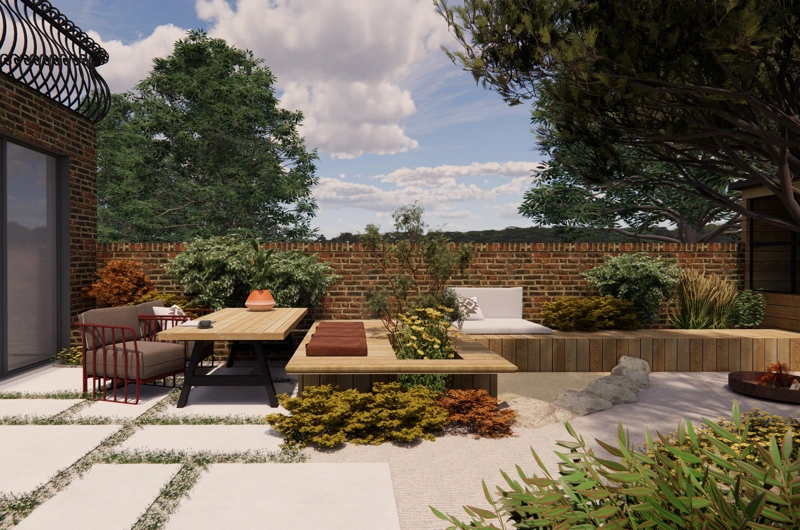
Lush Urban Courtyard
The renovated and inviting urban courtyard holds great significance for its owners, providing a space where the family can enjoy quality time together. Meticulously planned planting areas seamlessly incorporate greenery into the fabric of home life.
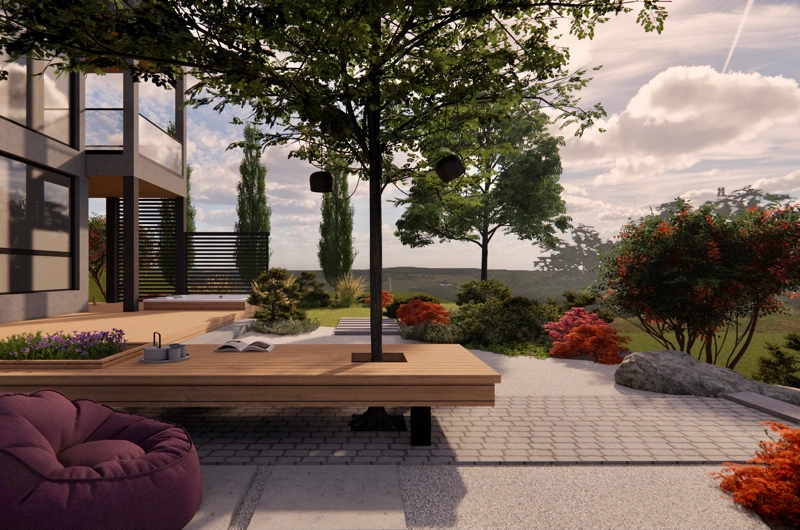
The Lounge - Relaxed Quality Time
A sloped backyard was transformed to provide comfortable outdoor areas for both family and friends to relax and socialize. The design placed a strong emphasis on seamlessly connecting the indoor and outdoor areas, with large panoramic windows playing a key role in achieving this.
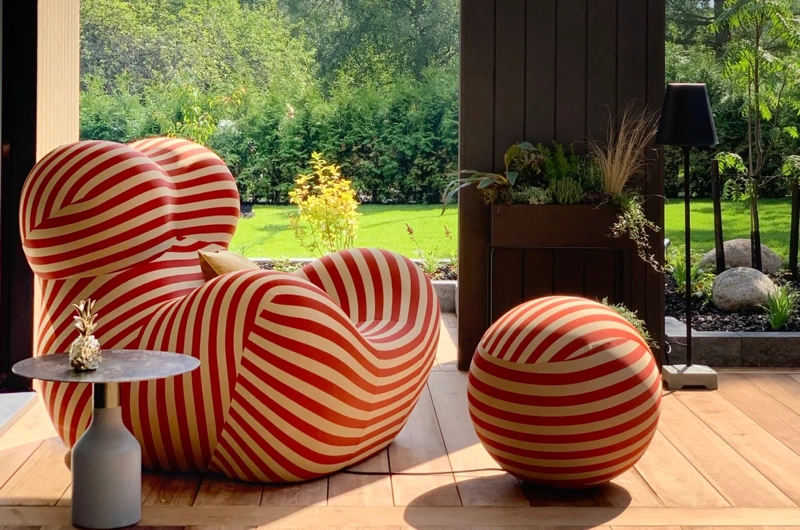
Bold and Beautiful
Boldness, vibrant colors, modern design, and a hint of oriental flair were the defining elements of the residents' style. Their aspiration was to create a summer kitchen ideal for passionate chefs, a private outdoor lounge space, and an additional element that would harmonize with their modern, stylish home.
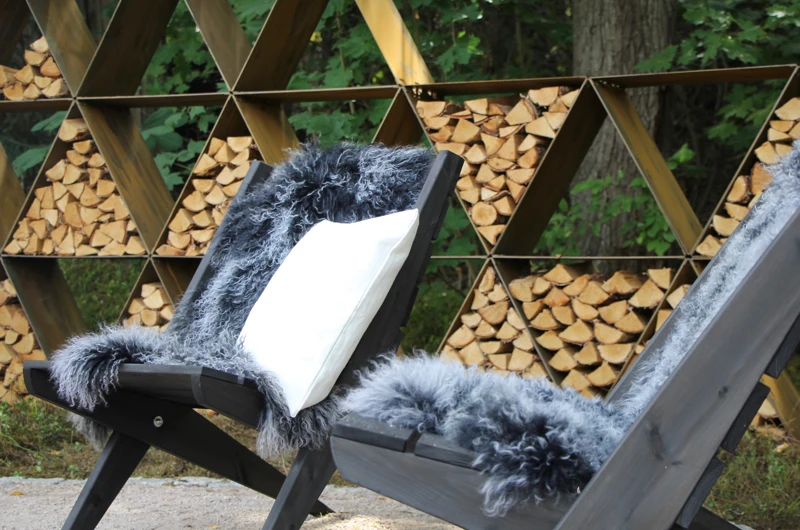
The Revamped Hillside Haven
The overgrown hillside of the semi-detached house underwent a remarkable transformation. The renewed garden seamlessly combines both a down-to-earth atmosphere and luxury-class comforts.
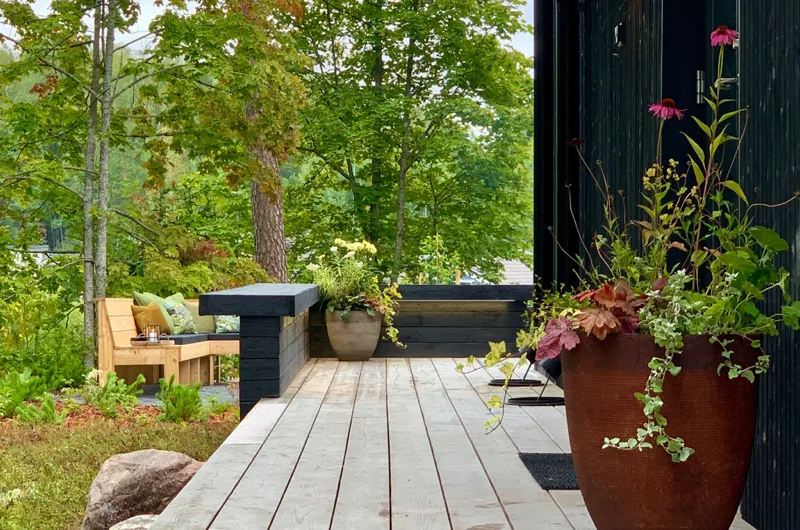
Woodland Retreat
The homeowners recognized the presence of unused space on their property, and the incomplete state of the yard was limiting its functionality. Through thoughtful planning, the unfinished backyard was reimagined as a tranquil woodland oasis
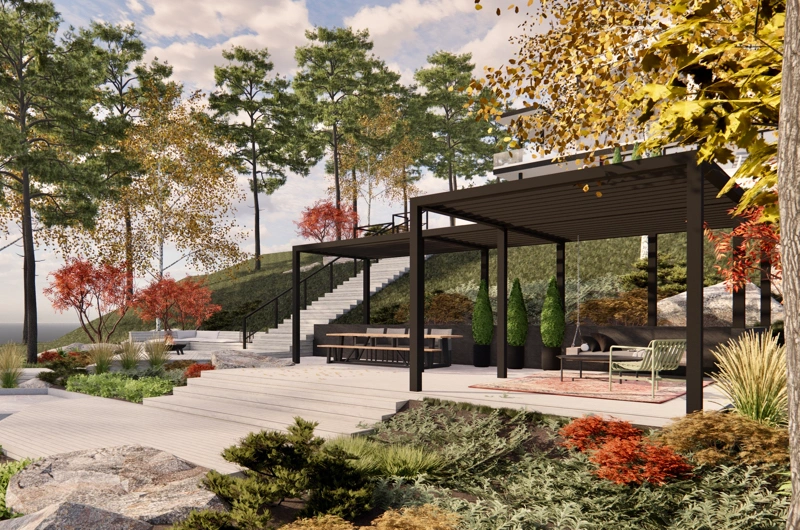
Down by the Sea - Seaside Lounge
In the planning process, the untouched shoreline was transformed into a space that offers opportunities for relaxation from morning to night. Both the materials and the plantings were carefully selected for their durability and natural aesthetics to withstand the ever-changing conditions of the seaside.
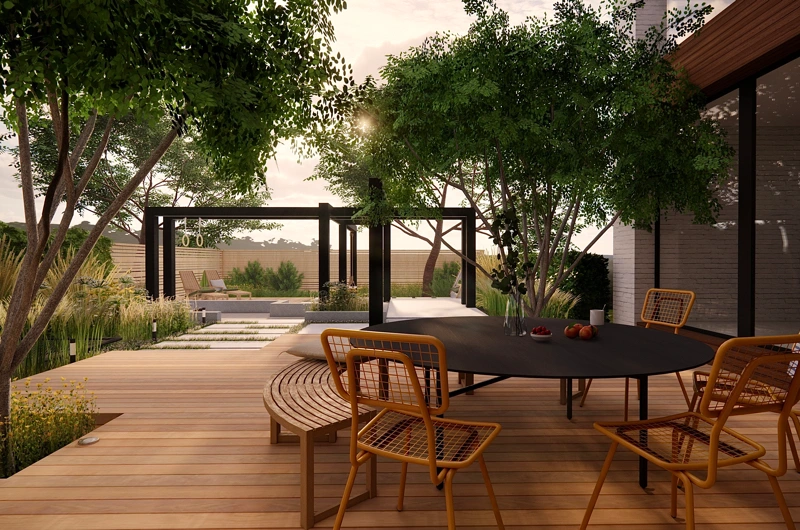
Family-Friendly Backyard
Playfulness and intrigue were infused into the backyard by creating diverse pathways that offer children a delightful playground to explore. The design aimed to seamlessly integrate children's play into the garden and create versatile garden structures.
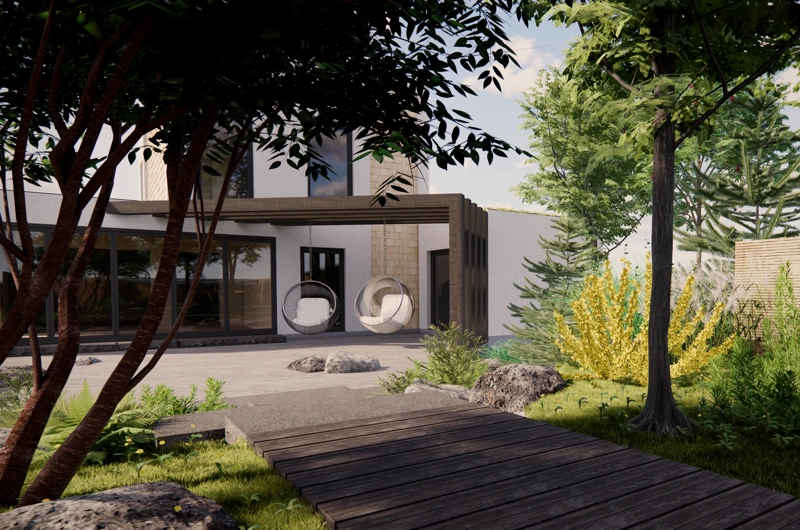
Natural Garden
This small yet lush garden has been designed with a focus on ecological sustainability. The result is an outdoor space where humans and nature coexist in harmony.
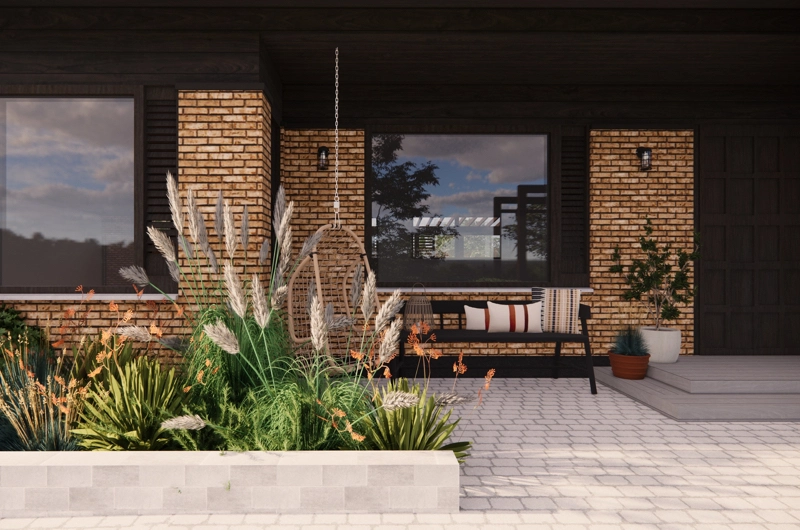
60s Brick House
With the house embodying classic 1960s architecture, the aim was for the garden to capture the essence of that era’s aesthetic while infusing it with modern freshness and timeless elegance.
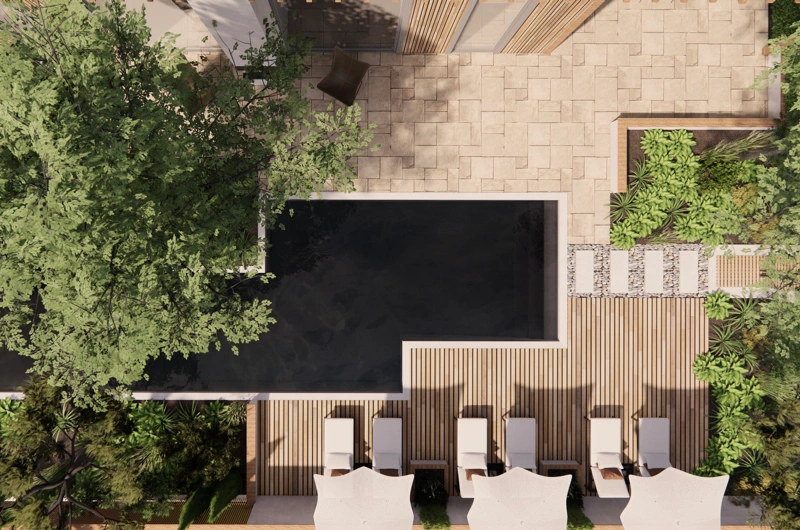
Poolhouse Garden
The pool area seamlessly integrates with the natural surroundings, surrounded by oasis-like planting areas. With a selection of durable and low-maintenance plants, the lush look is maintained year-round.
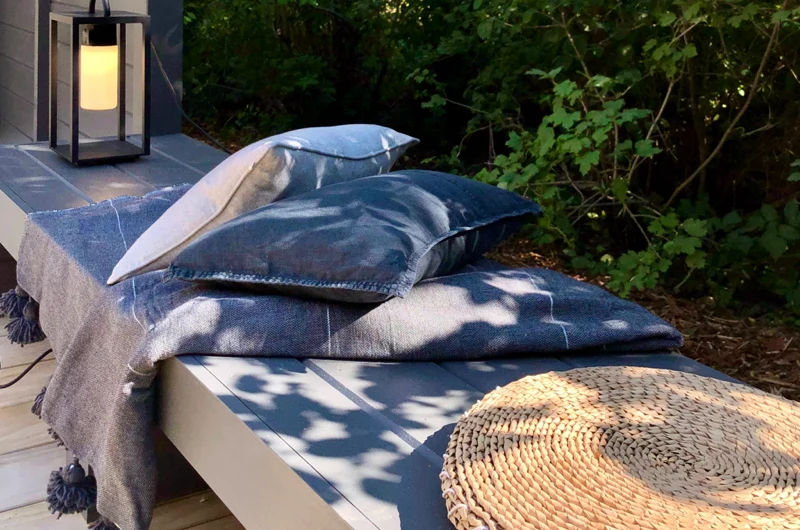
From Jungle to Cozy Outdoor Lounge
The garden of the recently renovated house had turned into a wild jungle, making it hard to picture. The homeowners longed for a cozy outdoor living area for the whole family and clarity in the planting areas to make maintenance easier.
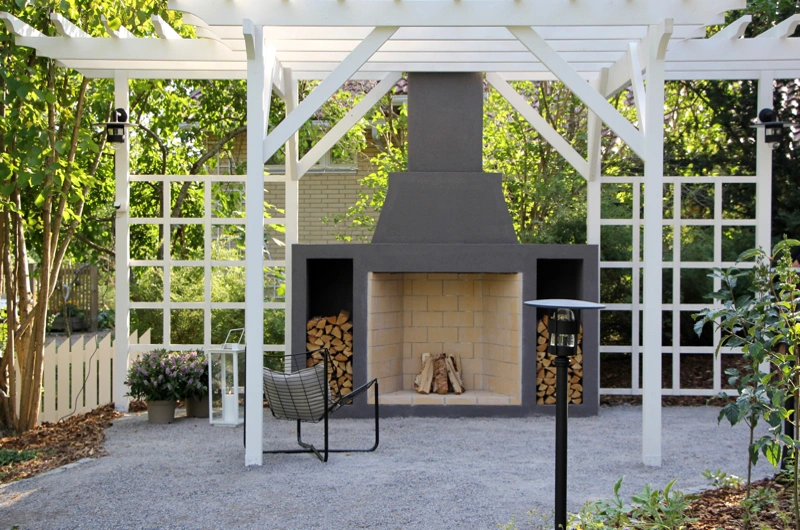
Romantic Villa Garden
The 1920s villa had undergone a full renovation, yet its wild garden yearned for a revitalization to bring back its former splendor. The family sought a garden that would harmonize seamlessly with their renovated home, capturing the essence of the era.
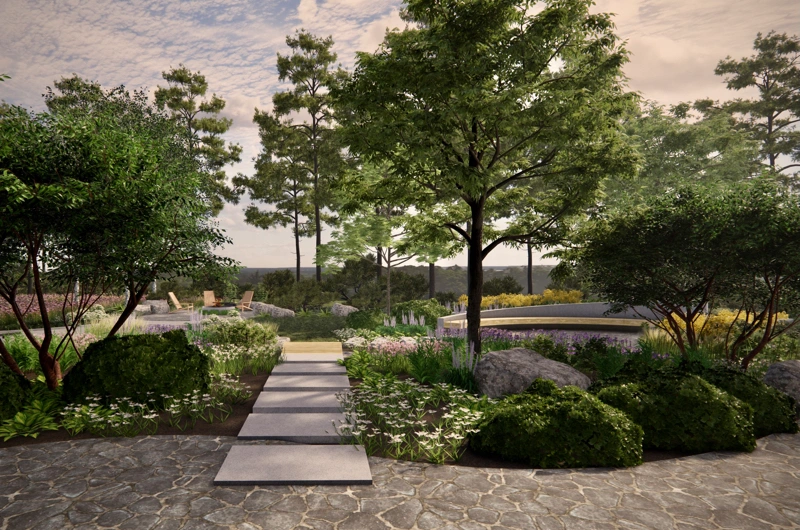
A Rain Garden
Thoughtfully placed rain garden efficiently filters stormwater, enhancing garden sustainability and reducing maintenance - it breathes life into the garden.
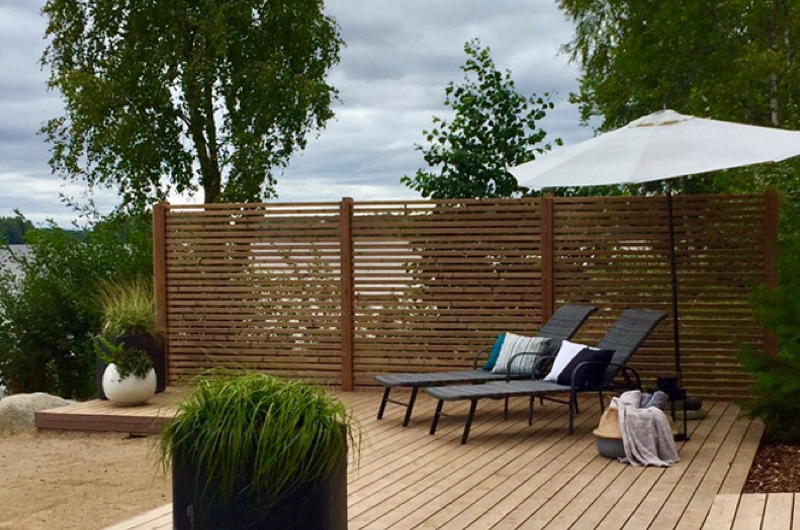
Bohemian Cottage Retreat
Life at the cottage with young children was less than ideal, as the outdoor spaces and facilities didn't support the activities inside the cottage. Moreover, the windy conditions on the property presented a challenge. The redesign of the beachfront garden was driven by the needs and preferences of its users.