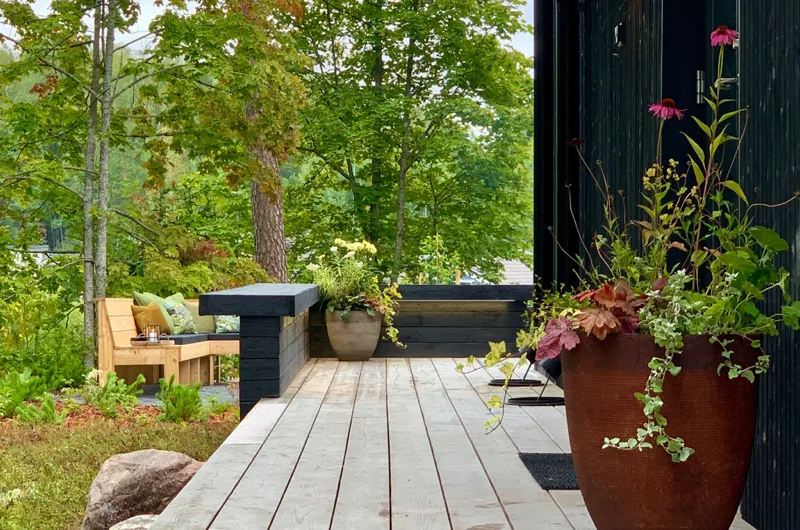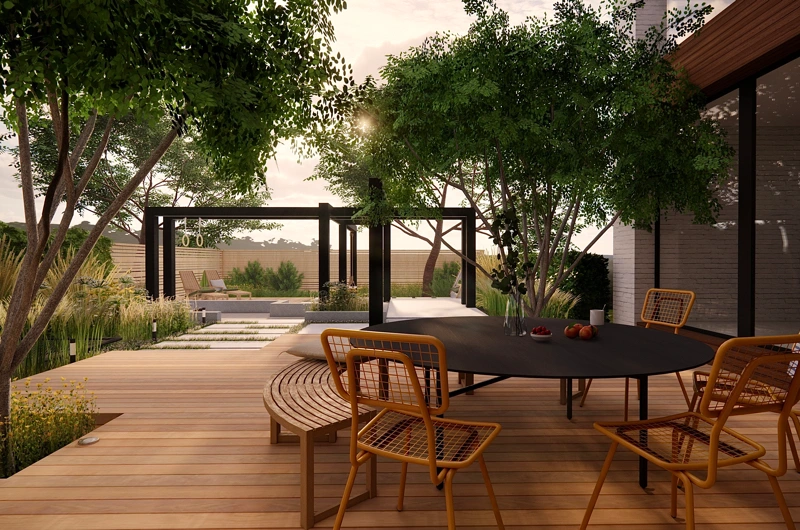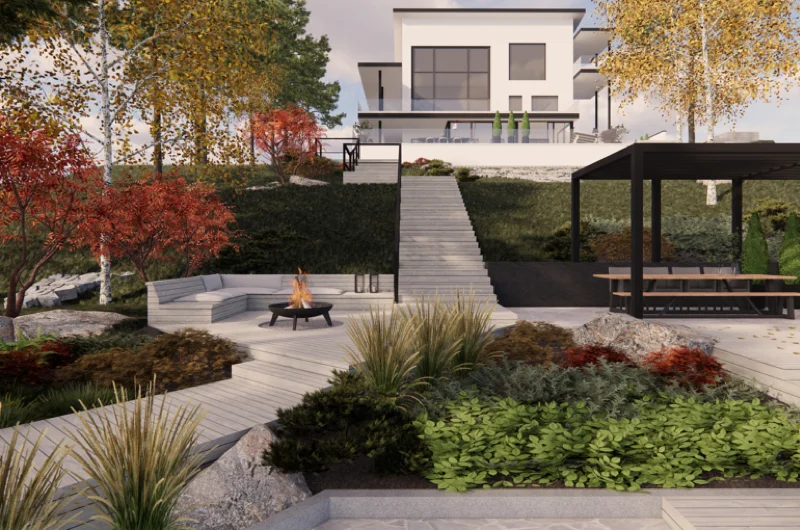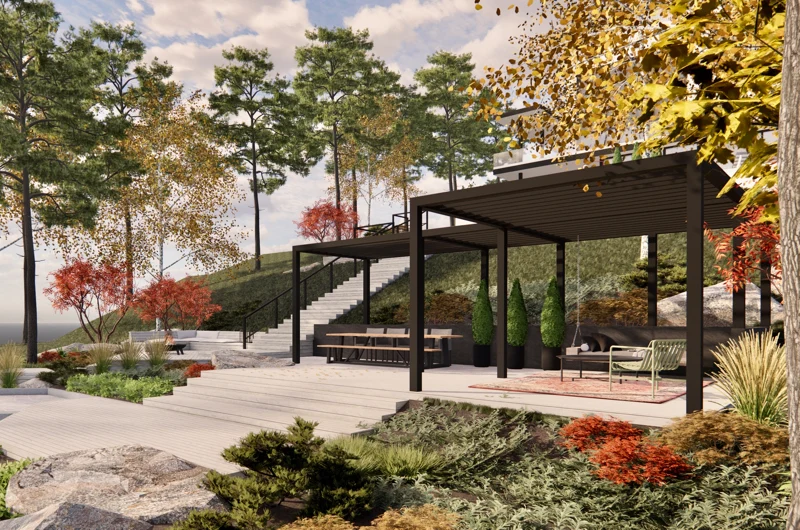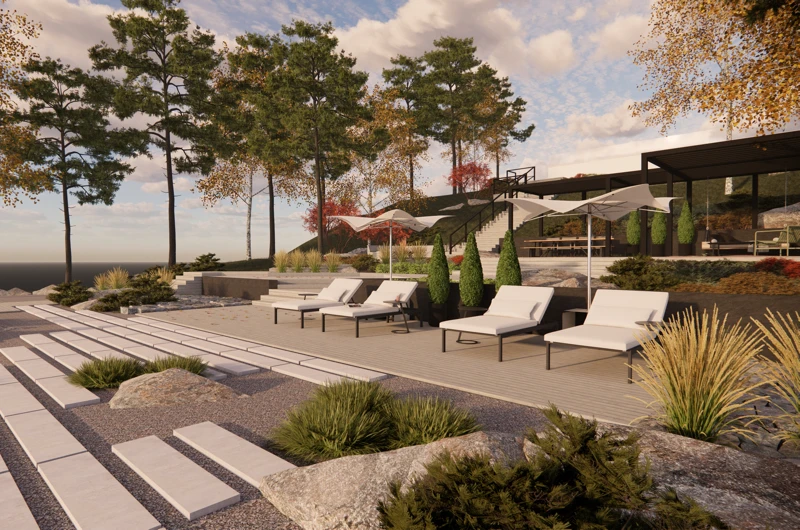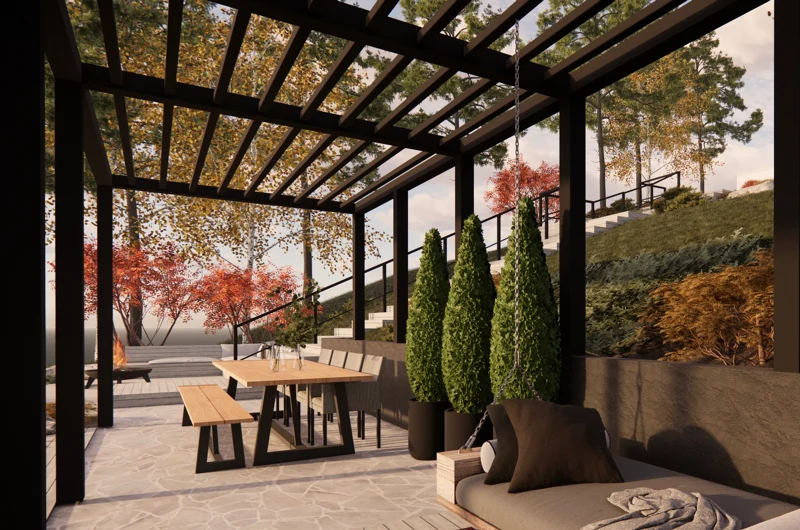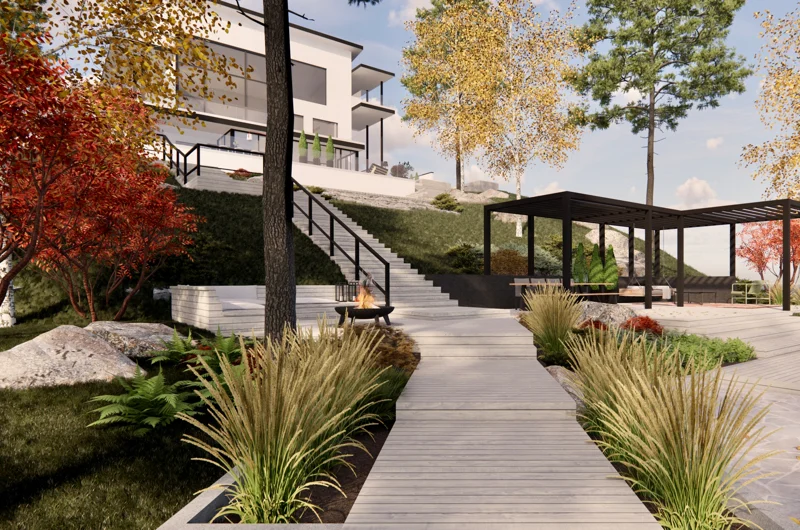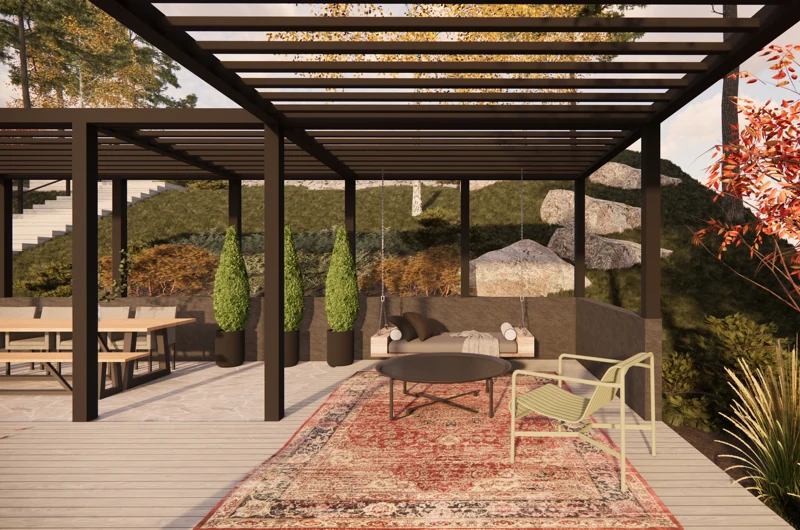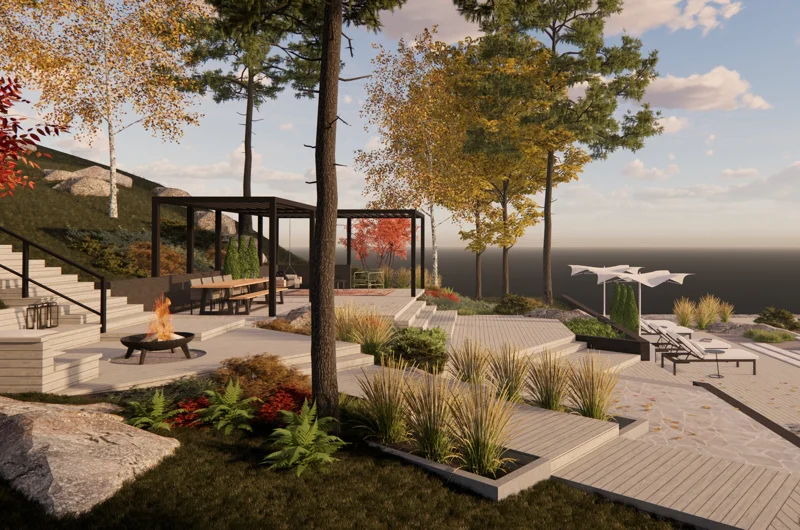DOWN BY THE SEA
Nestled in a beautiful setting, this property boasted a natural beach area intended for leisure use. A somewhat steep slope led from the house down to the beach, which was accessible via stairs. The challenge lay in seamlessly integrating this area with the existing leisure spaces of the garden, as it was set apart. The objective was to develop the beach area into a standalone, functional space, ideal for enjoyment throughout the day and into the evening.
In the design process, the beach area's layout capitalized on the natural topographical variations using wall structures to create distinct levels. This technique imparted clear structural definition to the area. The design strategically alternated between terraced decking and stone-paved patios, instilling a functionally sensible flow throughout the space. A bespoke corner sofa, paired with an integrated terrace fire pit, forms an inviting evening nook for atmospheric lounging. Meanwhile, a pergola-covered terrace serves as a shaded retreat for daytime relaxation amidst water activities and sunbathing. Nearer to the water's edge, a dedicated zone for sun loungers was created, with access to the shoreline facilitated by robust stepping stones.
The selection of materials and plants was carefully tailored for resilience and natural aesthetics, ensuring they endure the diverse conditions of the seaside. Sturdy concrete tiles and dynamic natural stone pavements elegantly harmonize with the rugged terrain of the natural stone-chipped slope. The plant life is enlivened with a mix of evergreens, ornamental grasses, and decorative shrubs that radiate with autumnal colors, adding a lively contrast to the native flora.
-
Design Project
Residential Garden in Zone IB, Finland
-
Size of the Design Area
Approx.500m2
-
Special features
Beach front Lounge, Custom Structures
-
Designed by
Suvi Tuokko-Harmoinen, 2021

