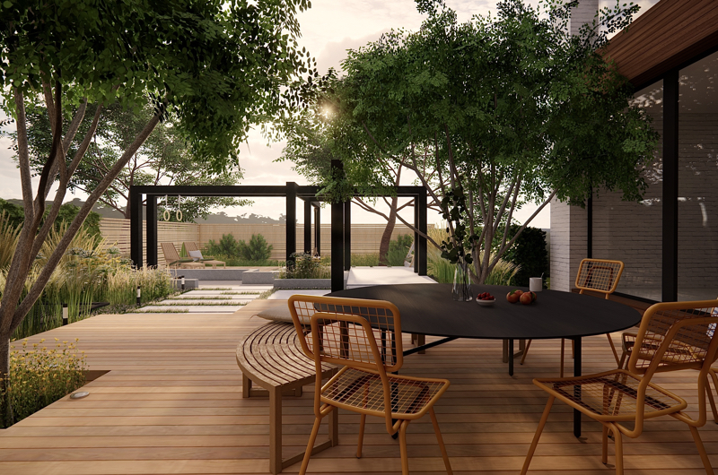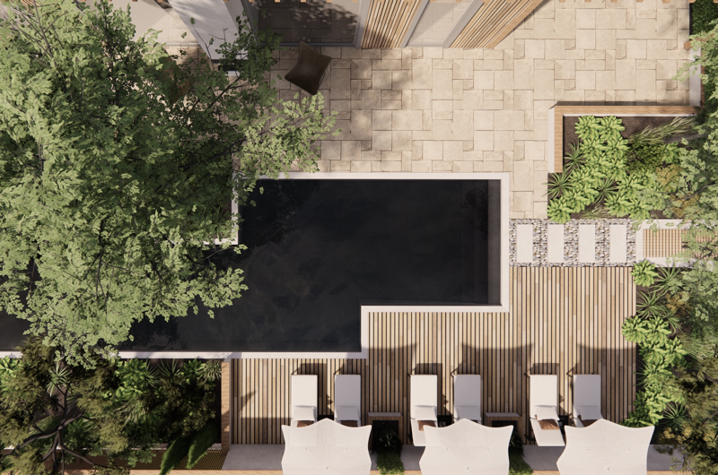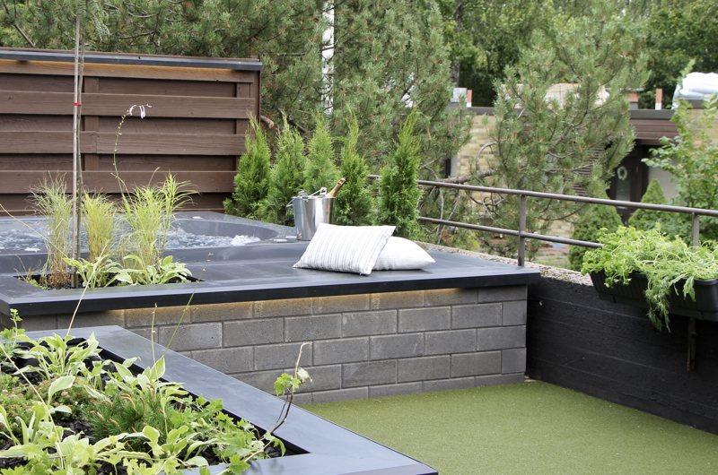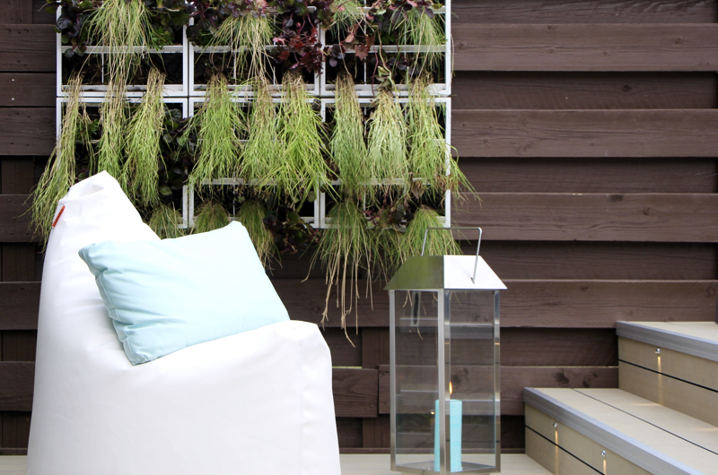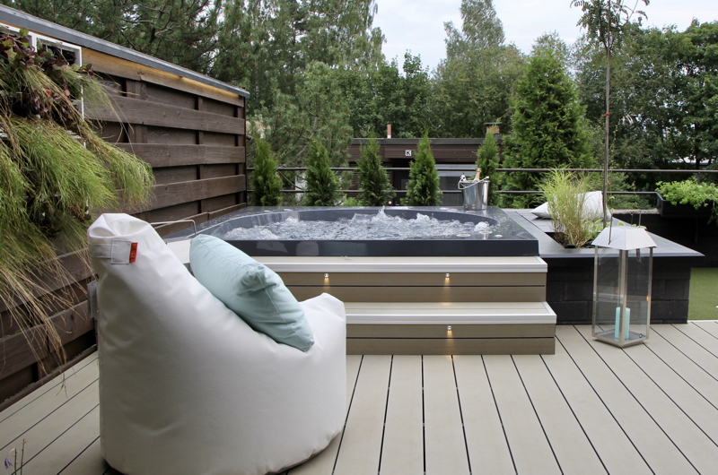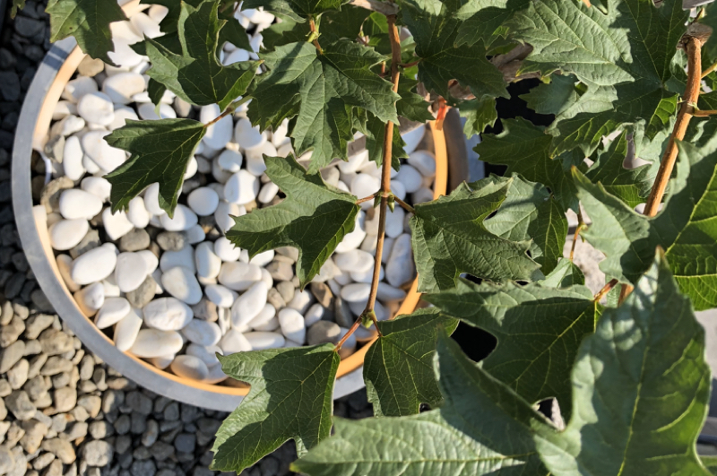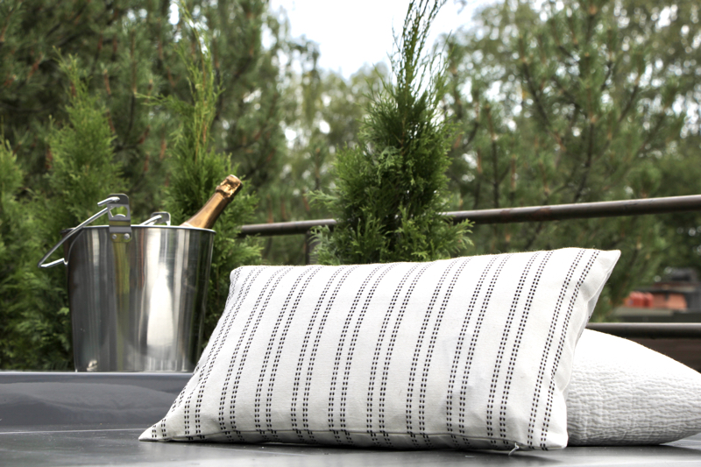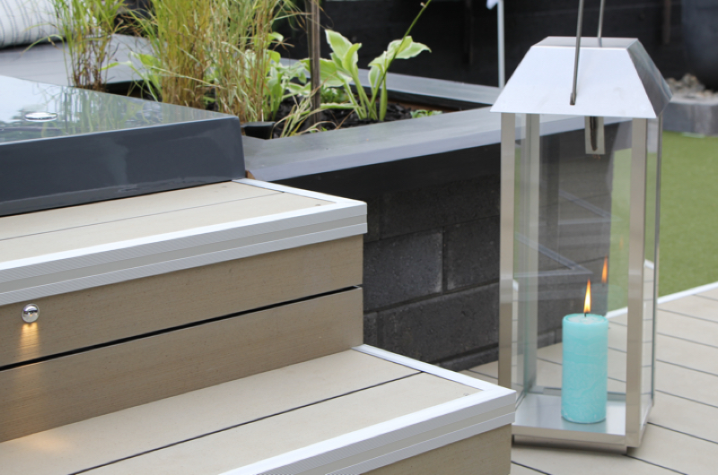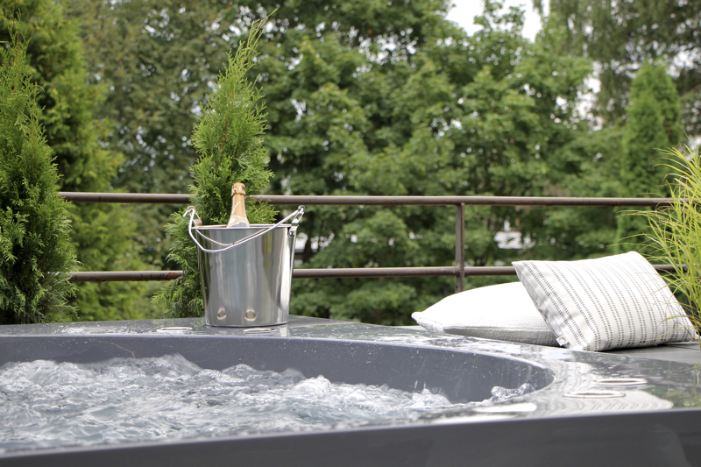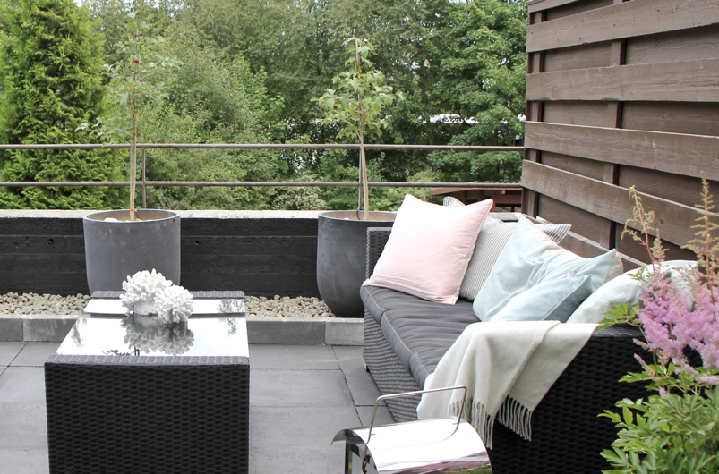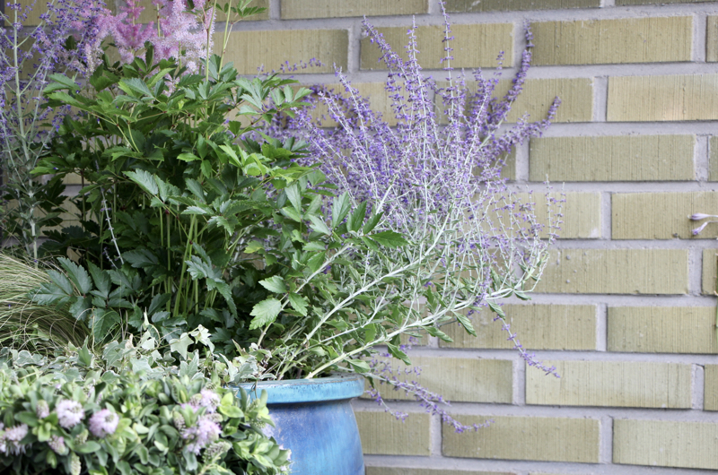Lush Rooftop Lounge
The underutilized rooftop terrace of the townhouse required a makeover as it no longer fulfilled the residents' desires. The family aimed to extract more functionality from the terrace, which they perceived as monotonous and uninteresting. They envisioned the use of various materials, a more thoughtful layout, and elevation differences to infuse excitement into the space.
In the design process, the goal was to craft a terrace that exuded a vacation-like ambiance, making it a comfortable and enjoyable space for everyday living. Different functional zones, including dining, lounging, a spa, and a putting green, were thoughtfully separated using raised planting beds. The ease of maintenance and the rooftop terrace's growing conditions were carefully considered when planning the planting areas. Raised planters were outfitted with sub-irrigation tanks, providing the assurance that the terrace's greenery could thrive even when the residents were away on vacation, eliminating the need for neighbors to water the plants.
-
Design Project
Rowhouse roof garden in Zone IB, Finland
-
Size of the Design Area
Approx.65m2
-
Special features
City Rooftop Terrace: Efficient Space Planning and Growing Conditions
-
Designed by
Suvi Tuokko-Harmoinen, 2018

