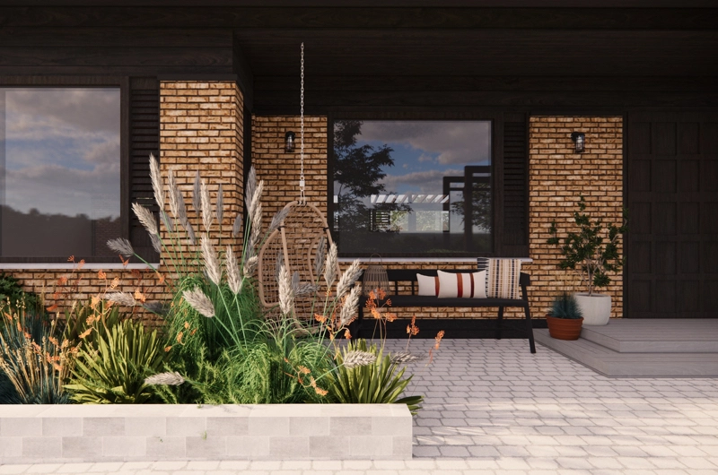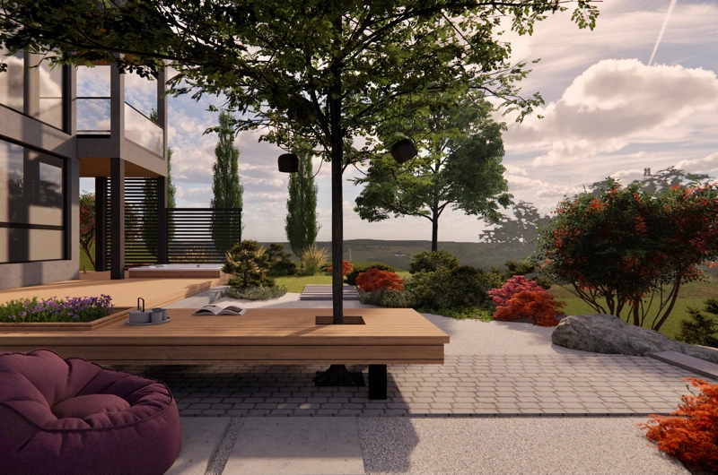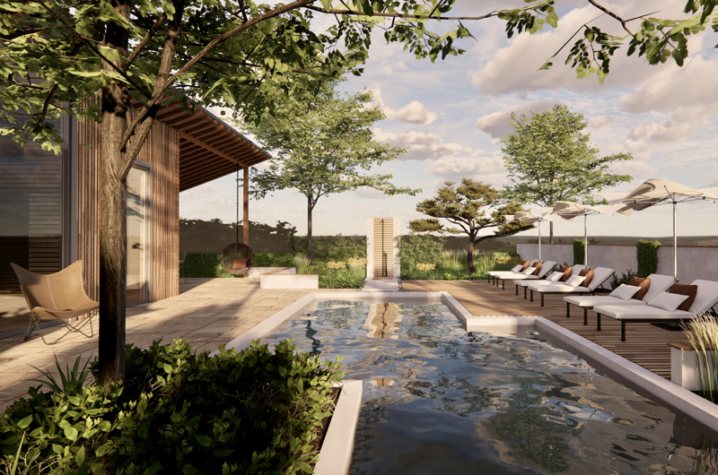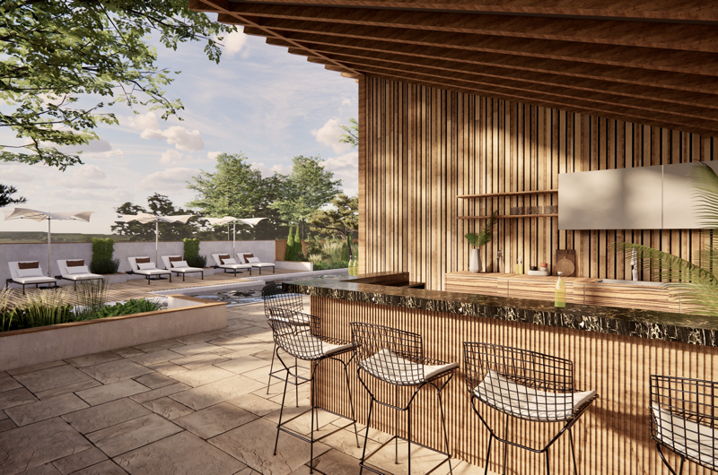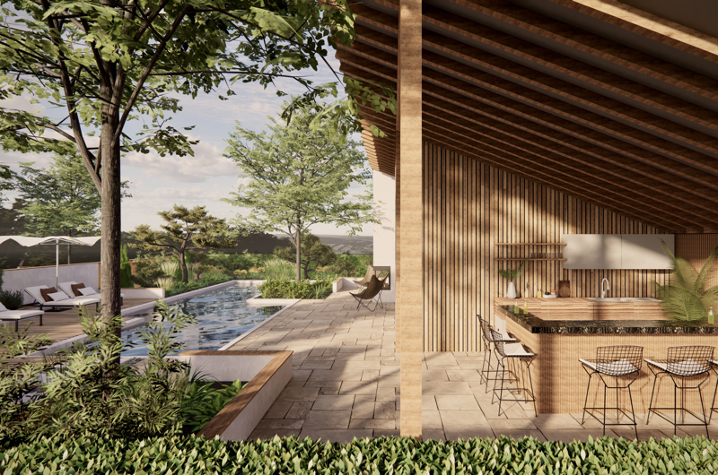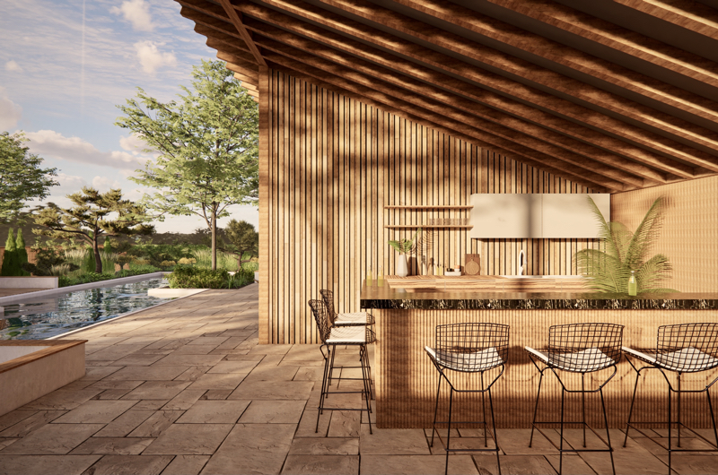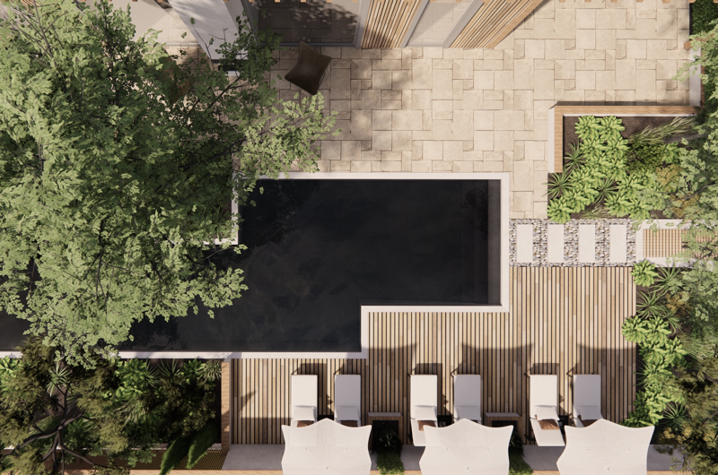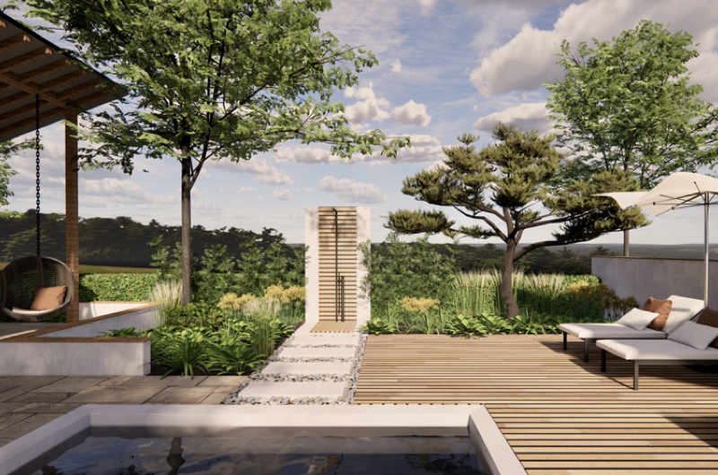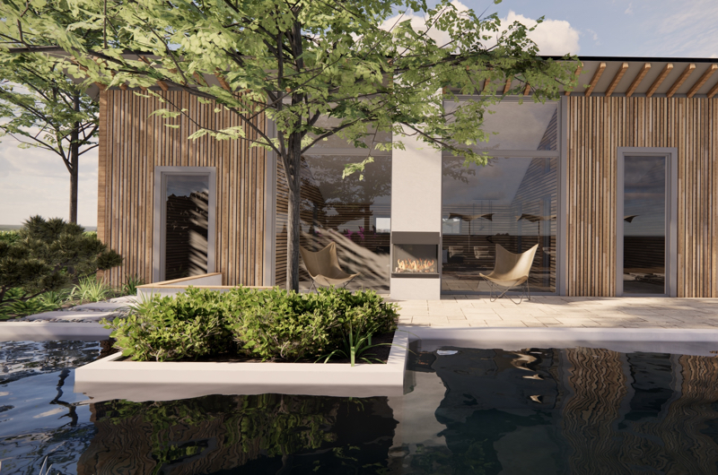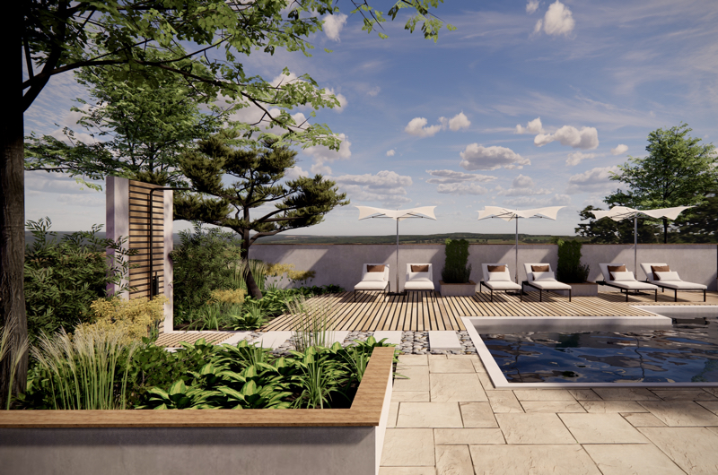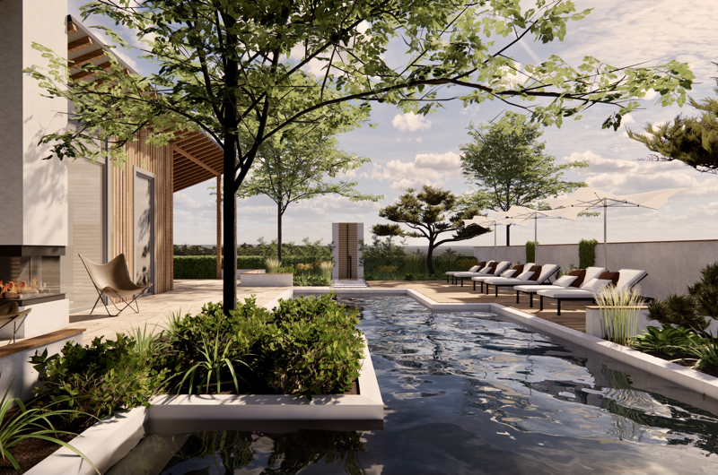PRIVATE VACATION OASIS
Throughout the day, the sun elegantly sweeps across the garden, offering spaces for both sun worshippers and those seeking refuge in the shade. The placement of the largest trees is deliberate, designed to gently filter the sunlight during the hottest hours, providing a welcome shelter from the scorching heat.
By employing a thoughtful selection of materials and design elements, different functions have been organized into cohesive units. This seamless integration ensures comfortable and inviting spaces throughout the day and night. An outdoor shower, nestled within lush plantings, not only brings a hint of tropical atmosphere but also serves as a practical addition to the sun terrace and pool area.
The seamless connection between indoor and outdoor spaces adds versatility to the area. A direct tile pathway from the sauna leads to the swimming pool, and the lounge areas can be transformed into a unified space through large sliding glass doors. Consistent material and color choices across the spaces create a harmonious overall look. The summer kitchen complex is seamlessly integrated as a covered, semi-open extension of the indoor area. During the day, it serves as a charming poolside bar, and its roof allows for comfortable food preparation even in rainy weather. The functionality of the space also enhances its aesthetic appeal, as each element has its designated place, ensuring a neat and visually pleasing environment.
-
Design project
Private Leisure Residence, Southern Sweden
-
Size of the Design Area
Approx.550m2
-
Special features
Swimming Pool Oasis with Lush Plantings
-
Designed by
Suvi Tuokko-Harmoinen, 2021

