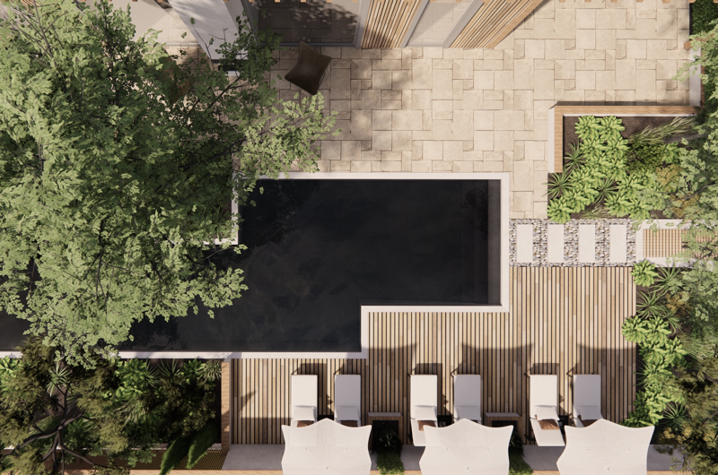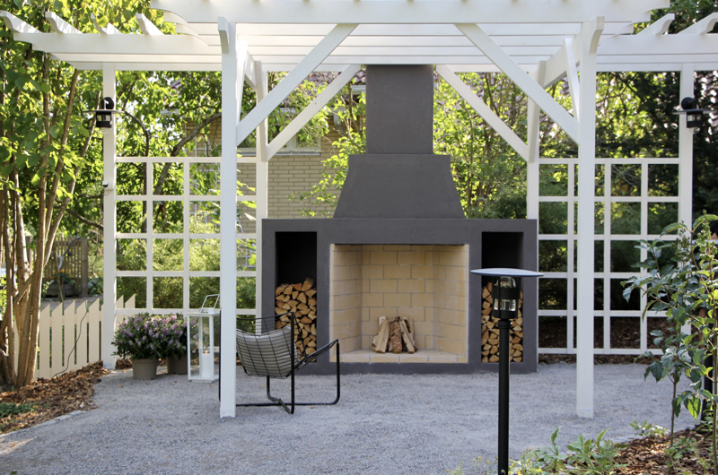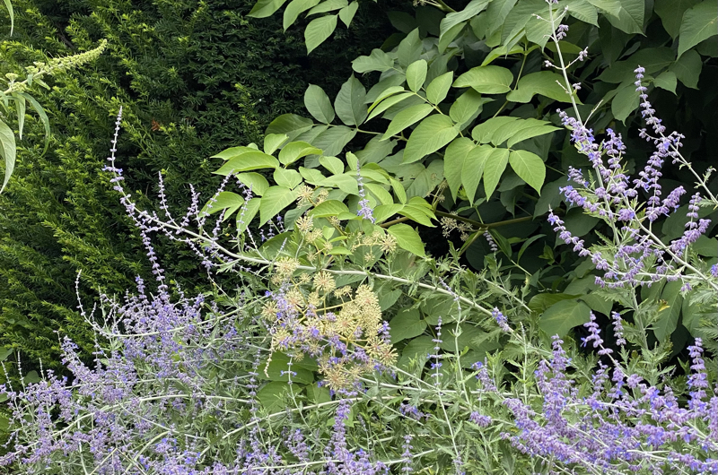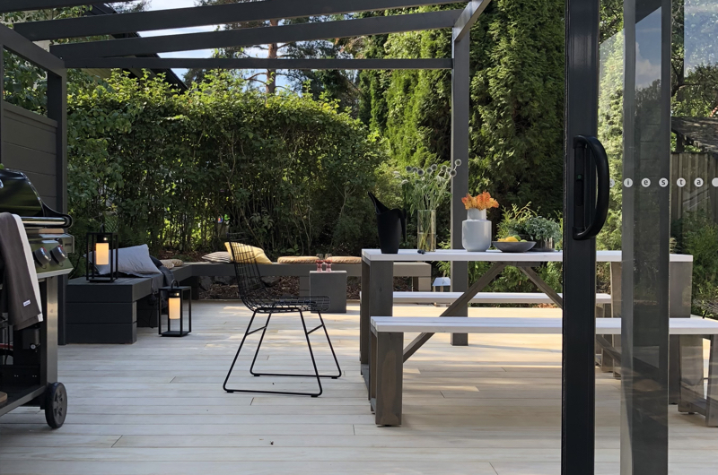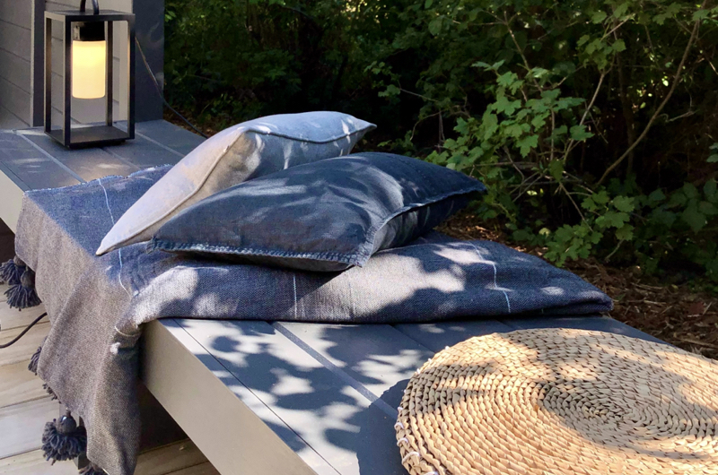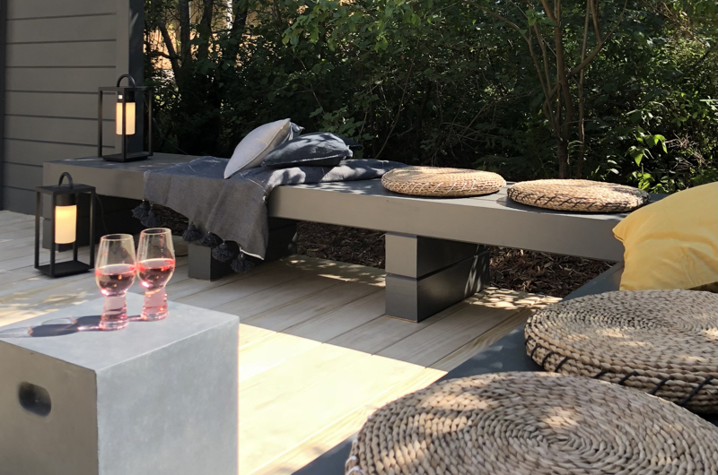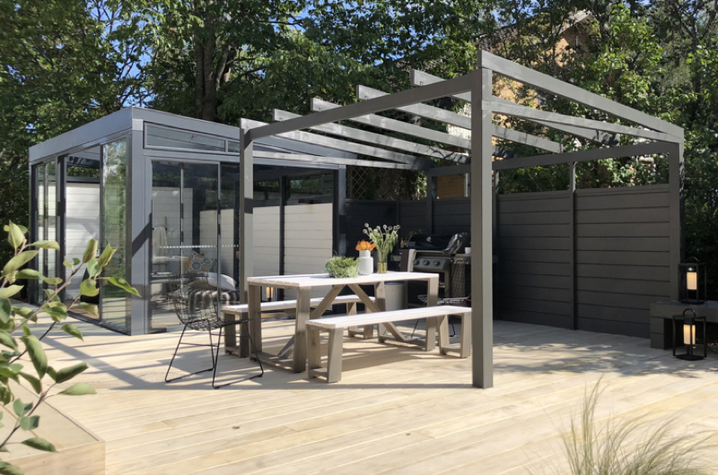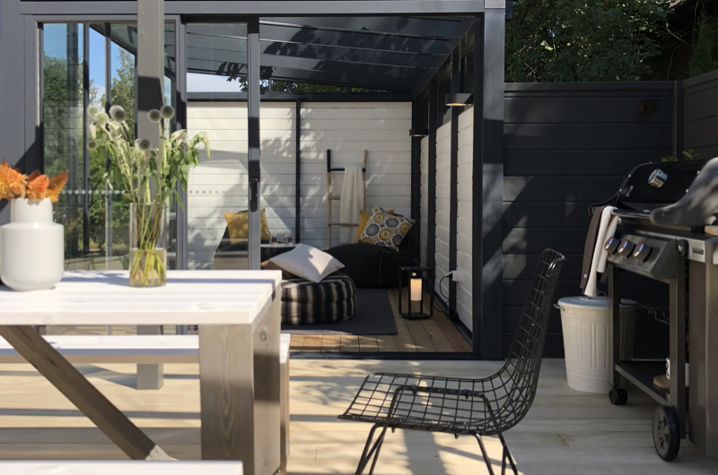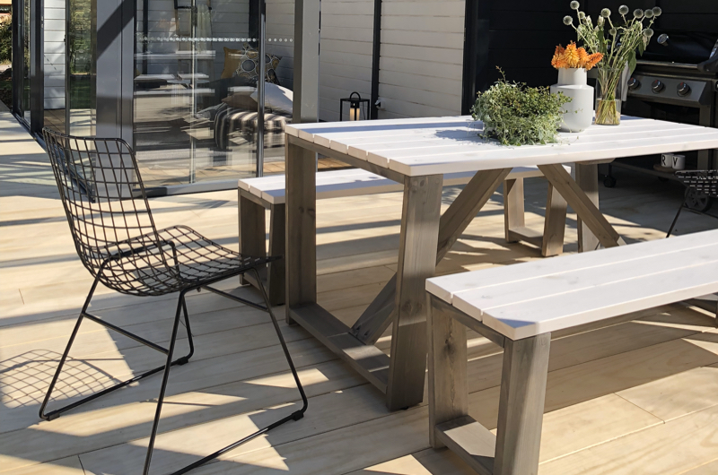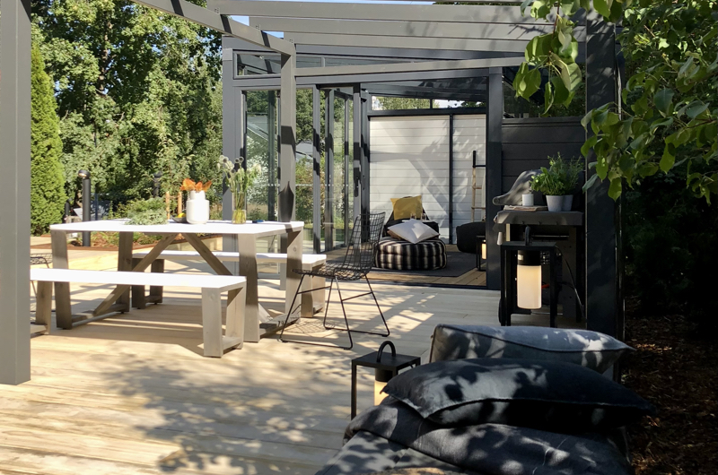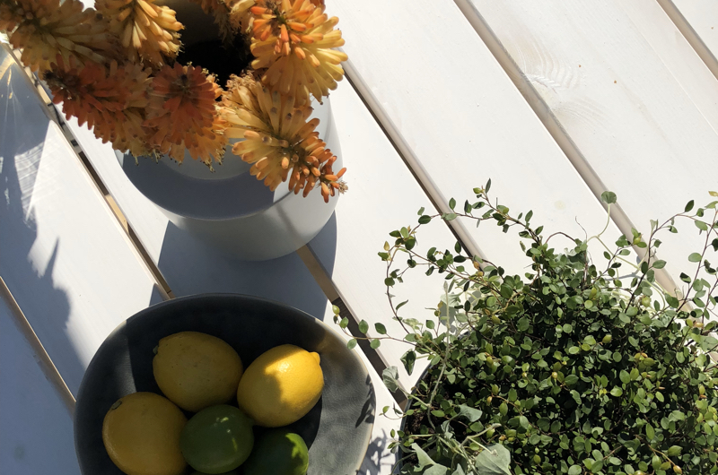Expanding the Living Spaces
The garden of the recently renovated house had turned into a wild jungle, making it hard to picture. The homeowners longed for a cozy outdoor living area for the whole family and clarity in the planting areas to make maintenance easier.
The property was once home to an enthusiastic horticulturist, whose passion was reflected in the extensive planting areas and numerous tree plantings in the garden. However, several years of neglect unfortunately transformed the once stunning garden into an overgrown and unhealthy thicket.
Before advancing with the design, the plot required clearing, and the condition of the existing vegetation needed evaluation. All well-maintained trees and plantings were preserved whenever feasible. Once the clearing work was finished, the design phase unfolded, focusing on shaping a generous lounge area in the backyard, seamlessly connected to the house's existing terrace.
The generously sized terrace received added protection with both an open pergola structure and a fully weatherproof summer room, complete with electrical wiring. Despite its ample dimensions, the terrace exudes a sense of privacy and homeliness thanks to a well-thought-out layout. The terrace was tiered, and planting areas were integrated within it. The original garden essence of the property was retained, while simultaneously simplifying its maintenance.
-
Design Project
Residential Garden in Zone IB, Finland
-
Size of the Design Area
Approx.750m2
-
Special features
Clear Boundaries. Garden Structures. Low-Maintenance Planting Areas.
-
Designed by
Suvi Tuokko-Harmoinen, 2019

