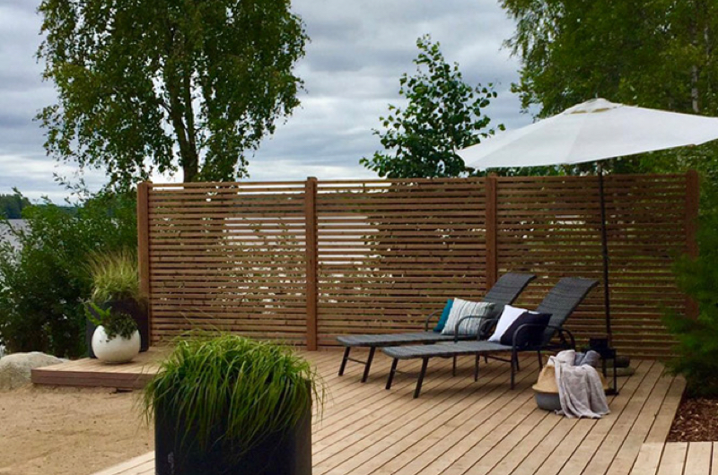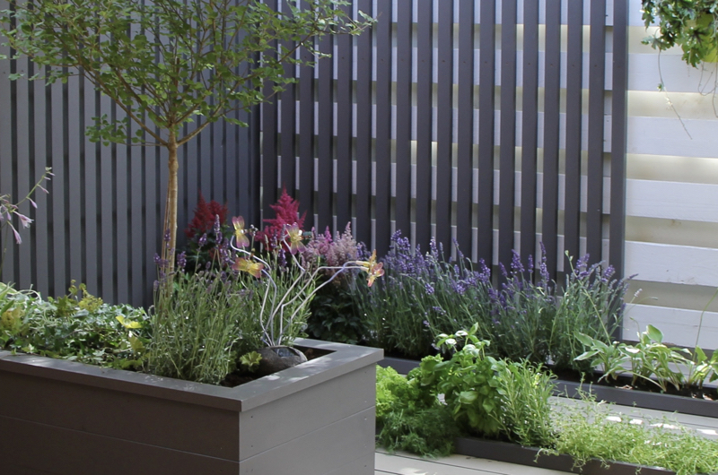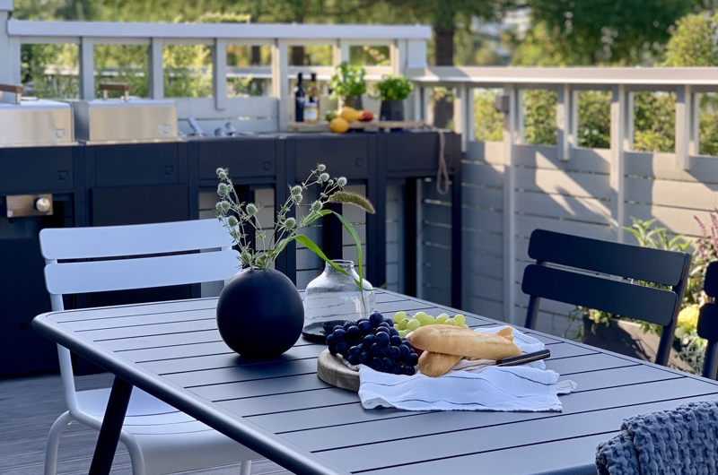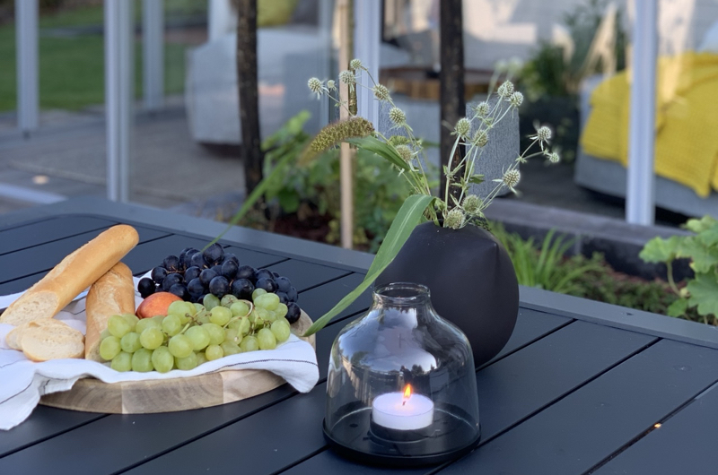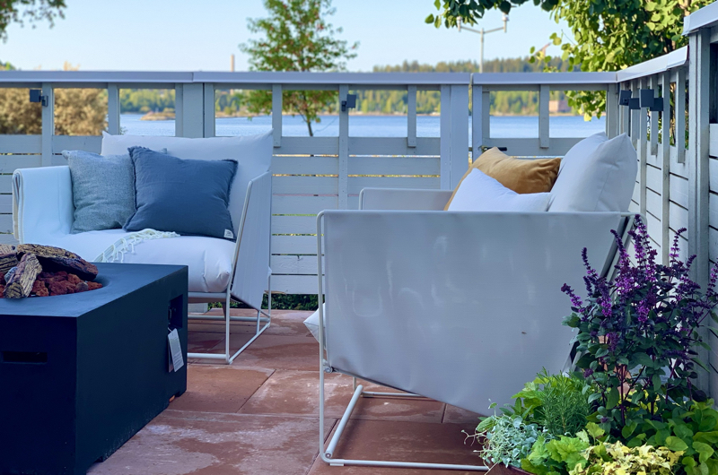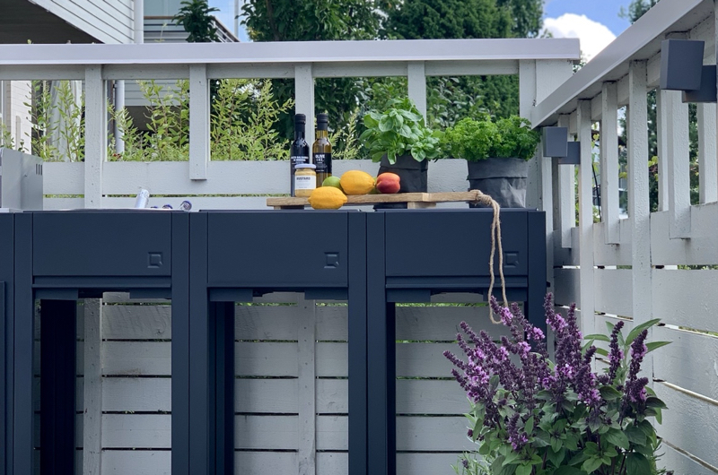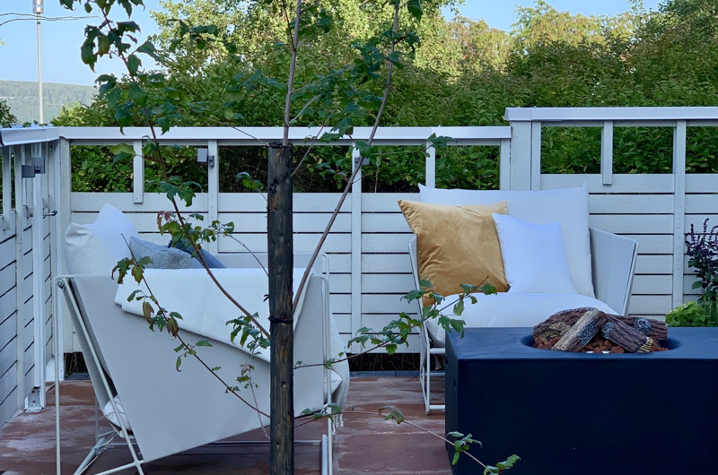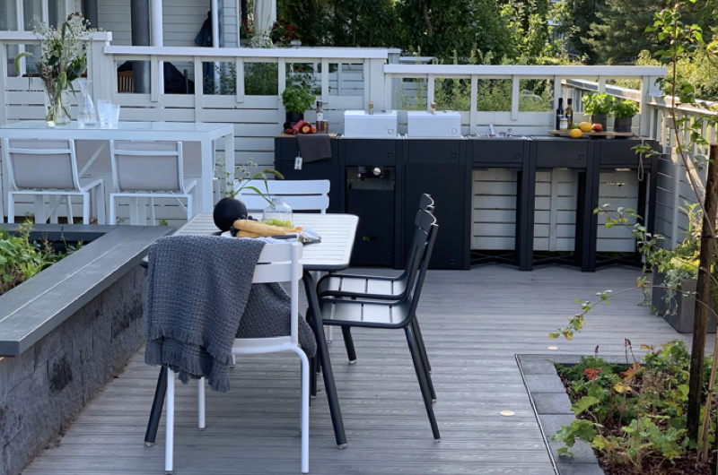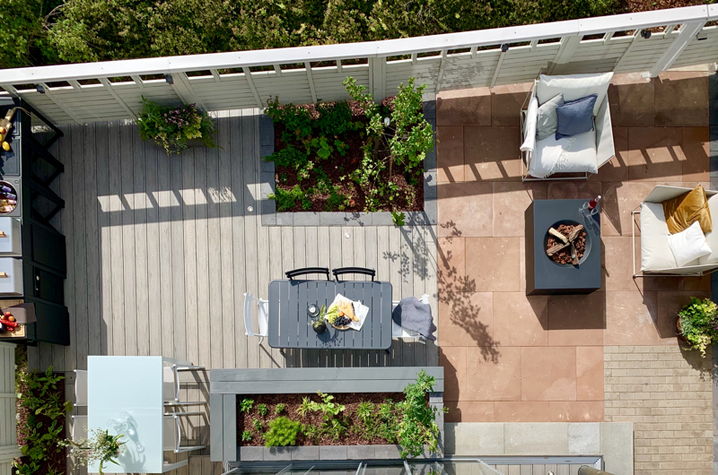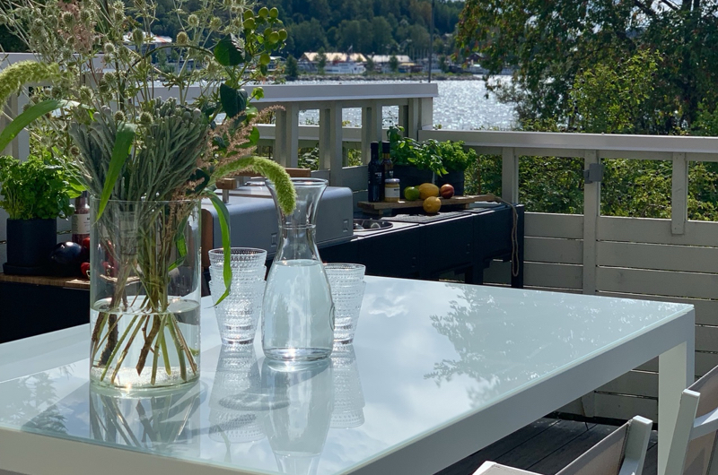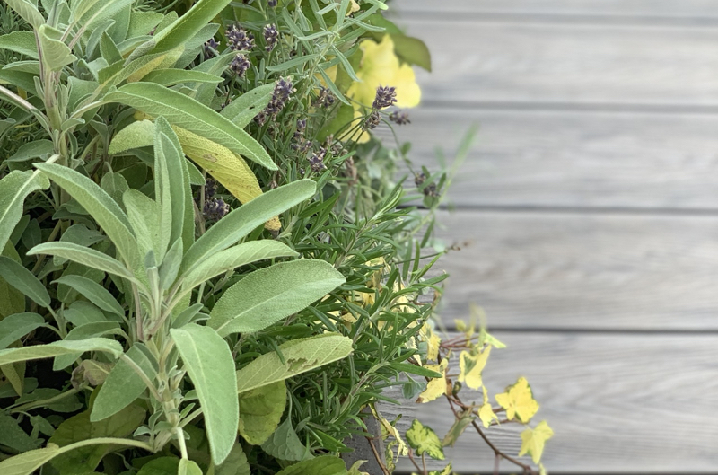58m2 Rowhouse Garden
The starting point was very typical for many townhouse gardens - a small open terrace and a lawn area surrounded by a fence. Some overgrown shrubs obscured the view of the lake. The 58m2 townhouse garden was due for a makeover.
The couple had a vision of aligning the garden's aesthetics with the interior beauty of their home, making it a more seamlessly integrated and functional part of their living space. With expansive floor-to-ceiling windows providing a connection to the outdoors, it was crucial that the garden's elements complemented the interior decor and didn't obstruct the stunning lake views. As frequent travelers, they sought low-maintenance landscaping, visually captivating elements, and practical features for enjoying the garden with friends - adding a touch of everyday luxury to their lives.
In the design, distinct areas were allocated for specific purposes - a summer kitchen, dining space, and a lounging area. Given the limited garden space, the intention was to maintain flexibility by making these features mobile, allowing the garden to adapt to varying needs and the number of users. The summer kitchen is crafted from modular OneQ elements, and all the furnishings, including the fireplace, are easily movable. This provides the convenience of setting up dining arrangements for up to 12 individuals or creating an intimate evening lounge for two, complete with a warm fire and a glass of wine.
The choices for furniture, materials, and plants in the garden emphasized ease of maintenance. The spacious terrace is constructed from durable and attractive wood composite, while the lounge area features large concrete pavers. The previously open small terrace also received a composite cladding and sliding glass enclosure, adding diversity to the garden. Varied surface materials create rhythm and interest in the garden, and the planting areas were incorporated as both raised beds and ground-level garden beds within the terrace. As the plants grow, these areas become lush, flowering, and fragrant green oases.
-
Design Project
Rowhouse garden in Zone III, Finland
-
Size of the Design Area
58m2
-
Special features
Compact rowhouse garden with easy maintenance and oasis-like feel.
-
Designed by
Suvi Tuokko-Harmoinen, 2019

